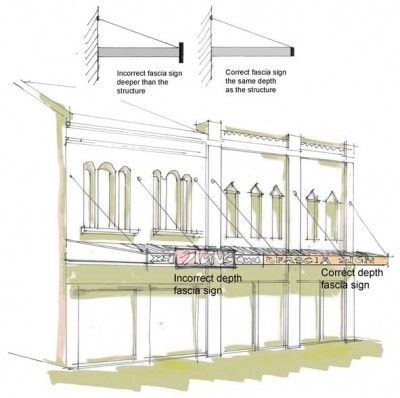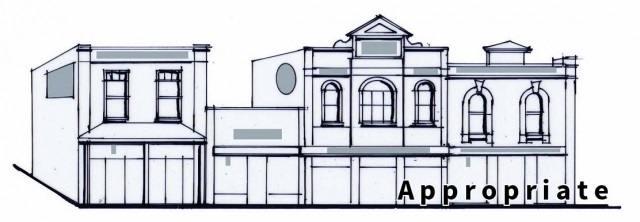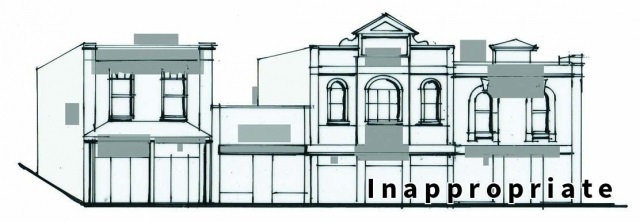
What is a Fascia Sign?
A Fascia sign means an advertising structure attached to the fascia or return of an awning. Fascia signs must not extend beyond the depth of the existing fascia on the awning of the building.
When is development consent required?
A development application is not required if the fascia sign:
is erected within the B3 Commercial Core zone, and
does not extend beyond the depth of the original fascia on the awning of the building.
In this regard Council’s preferred option is that the fascia sign be painted directly onto the existing awning fascia.
A development application is required for all other new signage in the B3 Commercial Core zone. Council will waive the development application fees.
What should you do?
Next time you intend to replace, repair or alter your fascia signage check to see if your existing signage structure extends beyond the depth of the original fascia. If this is the case remove the structure and either:
- paint your new sign onto the original awning fascia, or
- obtain a new backing board structure that does not extend beyond the depth of the original fascia.
Where you cannot comply with these requirements you will need to lodge a development application for your new sign with Council. Contact Council’s Environmental, Planning & Building Services Department on 6333 6240.
Signage placement & style
Consideration should be given to painting the sign directly on the building. Sign writers are then mindful of the space available, its shape and proportion.
Good signs and signwriting enhances the building by contributing to the interest of the façade and ensures that signs do not detract from the building features.
Good signs and signwriting will use a lettering style that reflects both the age of the building and the user.
The wording contained in a sign should ‘fit’ the space and form part of the overall colour scheme.
Signs that hide the original fabric detract from the building’s quality.
A building’s façade and good signage will contribute positively to the streetscape.
For further information on size location requirements, please see Chapter 12 of Bathurst Regional Development Control Plan 2014.

